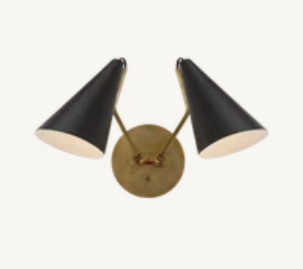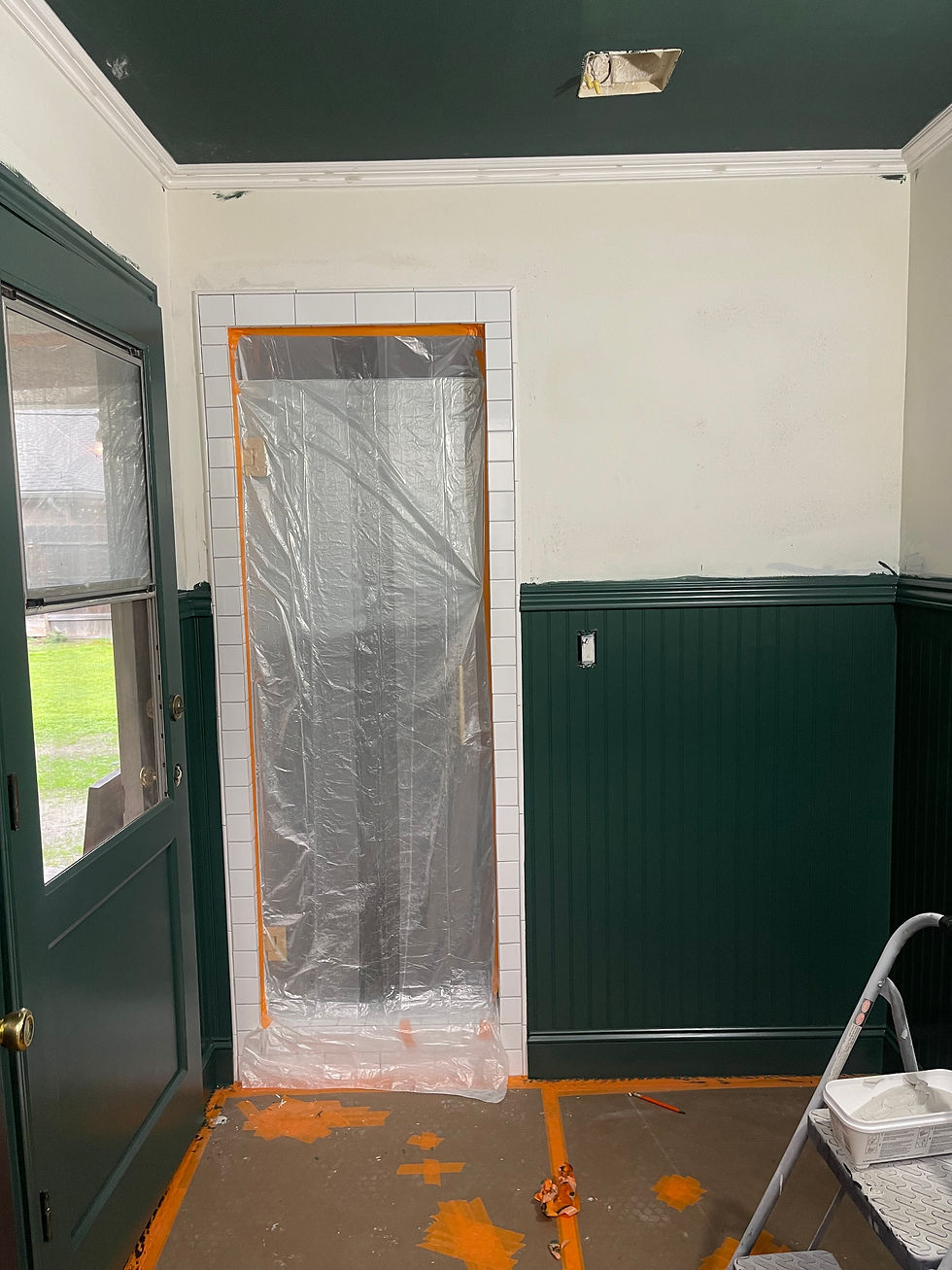Utility Bathroom Update & Mood Board
- Brianna Hatcher

- Mar 10, 2024
- 3 min read
"The Utility Bathroom", as we have named it in our house, is a bathroom with an exterior door to our backyard and is situated right next to our garage. Because of this, the bathroom will function best as a place to clean up after gardening or working outside, thus the Utility Bathroom was born. I immediately knew I wanted the design to include a mounted cast iron utility sink, so this was the inspiration for the room. Below is an image of the sink I fell in love with paired with gooseneck style faucets. The faucets and the cute soap dish are made to fit this sink and I purchased these over a year ago and have been waiting for the day (almost) to see it all come together!

As I write this blog, the bathroom is being paited a beautiful green called Crisp Romaine by Benjamin Moore. It is similar to the color in the inspiration photo above.

Its a dark, moody green with blue undertones which compliments dark blue/almost black color I have used in other rooms in the house. Below is my mood board for this room. Everything has been purchased and is being installed. The finished bathroom should be ready very soon and I can't wait to share it with you!


We installed beadboard wainscotting with a chairrail trim around the entire bathroom at about 2/3 the way up the wall which gives plenty of clearance for the utility sink backsplash. This was important because I am using wallpaper for the walls above the wainscotting and I did not want the sink to sit on the wallpaper where water could splash and damage it over time. This bathroom has a shower and I get asked often if you can wallpaper a bathroom with a shower and my answer is "it depends". I don't usually recommend it unless the shower is only used for guests or one-offs. If it is used regularly, wallpaper is not a great option as the steam and humidity will lift the paper over time. It is ok for us because this is the third bathroom in the house and it is not attached or near any bedroom and the shower will be rarely used.

I chose a walnut wood mirror to add warmth

and a brass and black light fixture that matches the brass hardware on the shower door to tie all the hardware together in the space. I am a fan of mixing hardware finishes as I have done this in other rooms in the house. Finally, I chose to do a classic hexagon floor that you would find in turn of the century houses. The black border is a nice decorative detail that makes the space feel special and custom.
We are getting so close with this room and it is so exciting to almost get to the finish line! Here is a picture of the progress thus far. You cannot see but the tile has been installed, painting is almost done and then it is time to install the sink, toilet, and lights.

The final touch is the wallpaper and then the room will be ready! I am excited to show the finished product in an upcoming blog with links to the sources of everything I purchased for the space.
Thank you for your support and I hope you feel inspired!
Brianna



Comments